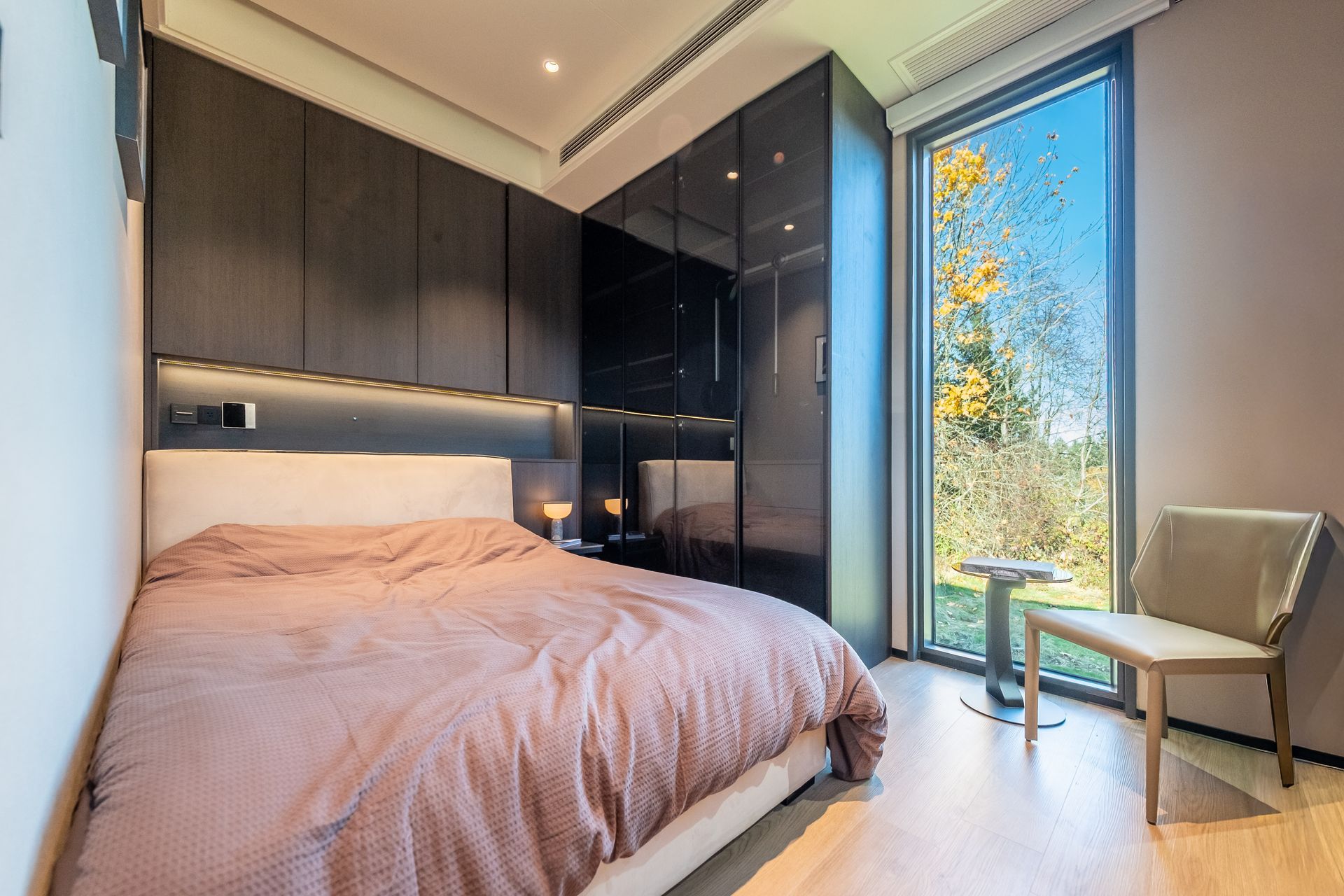CUEVA HOME MODELS:
EMBER
Size & Dimension
8' - 10' Ceiling Height
Rooms
2 Beds, 1 Bath
Starting Price
$165,000 CAD
Ember proves you can fit real family living into less than 500 square feet. Two true bedrooms—each with its own door and closet—let kids, roommates or guests enjoy privacy. The open galley kitchen features full-size appliances and a breakfast bar that seats four, making shared meals simple.
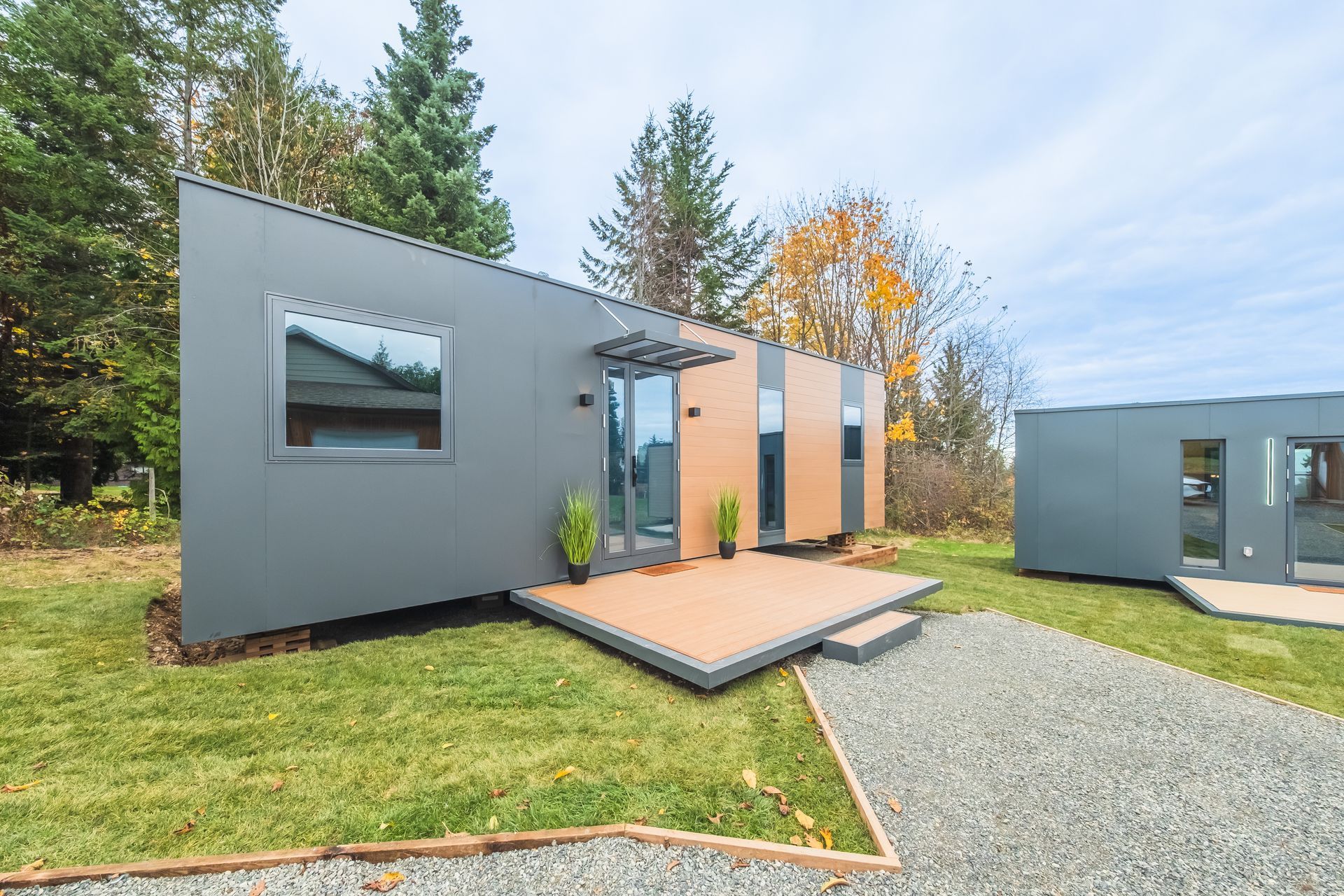
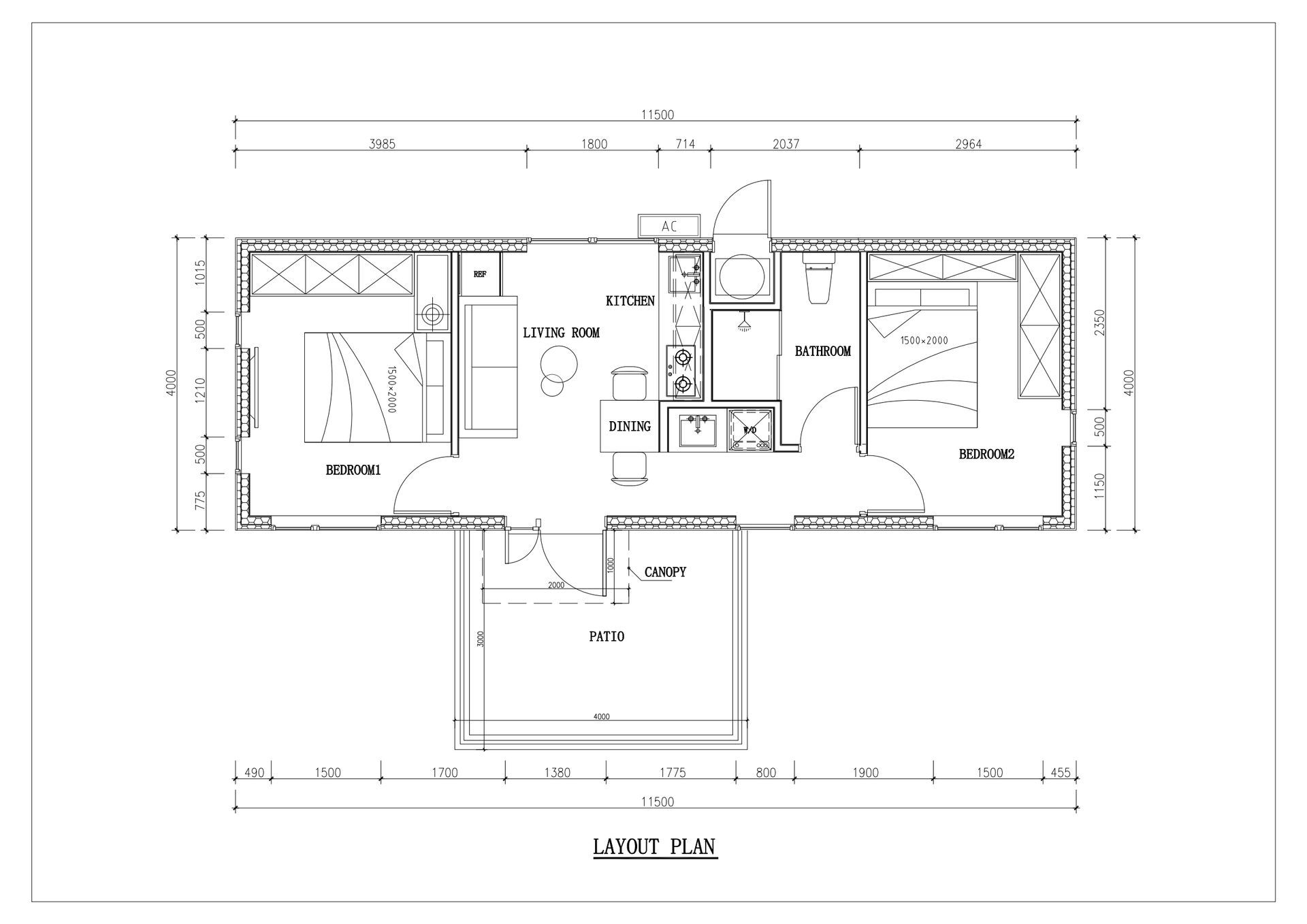
BUILDING ENVELOPE & STRUCTURE
HSS Steel Frame Structure
- HSS steel post & beam system.
- Light gauge steel system as non-structural in-fill.
Wall and Roof System
- R30 walls – 4’’ of polyurethane spray foam and 2’’ polystyrene rigid exterior insulation.
- R38 roof – 6’’ of polyurethane spray foam and 3’’ polystyrene rigid exterior insulation.
- House wrap system complete with rain screen system.
- Standing seam metal roof at 2% slope
Floor System
- R38 floor – 6’’ of polyurethane spray foam and 3’’ polystyrene rigid exterior insulation.
- 5/8’’ tongue and groove plywood sub-floor.
- 6mm floating vinyl plank flooring.
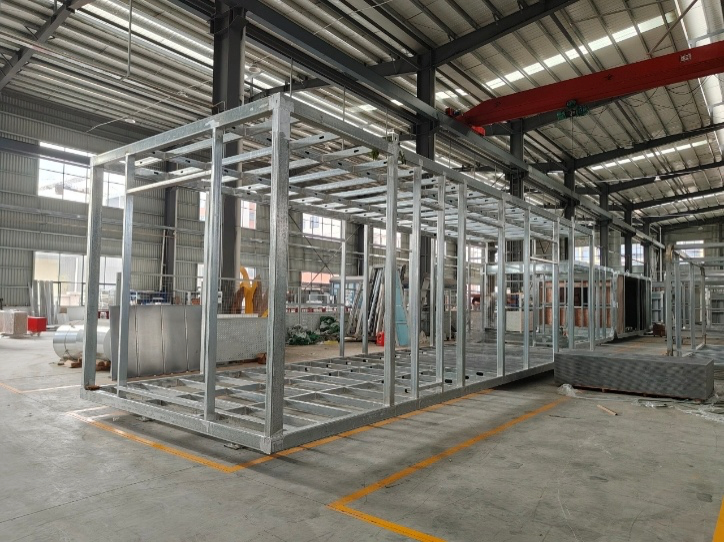
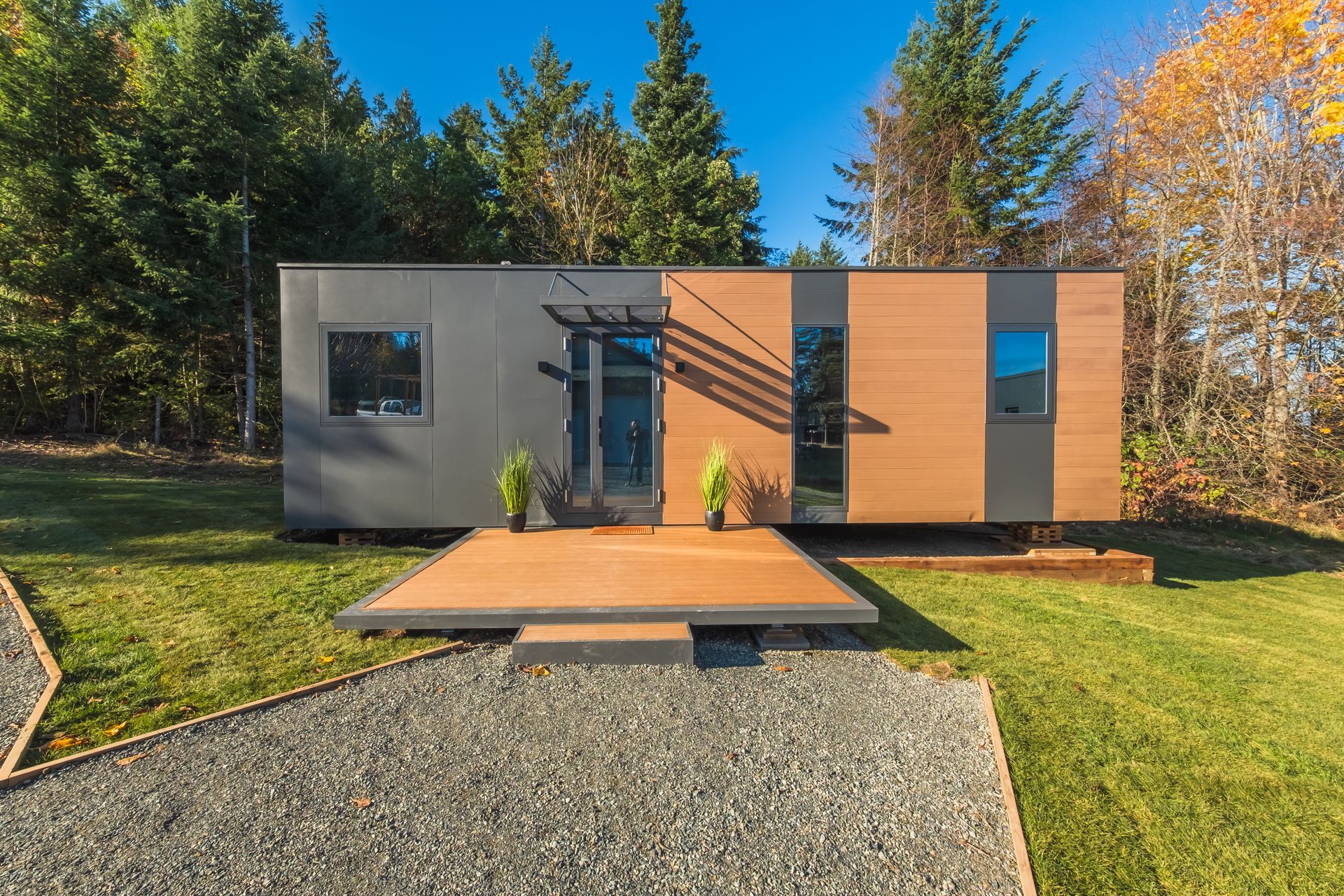
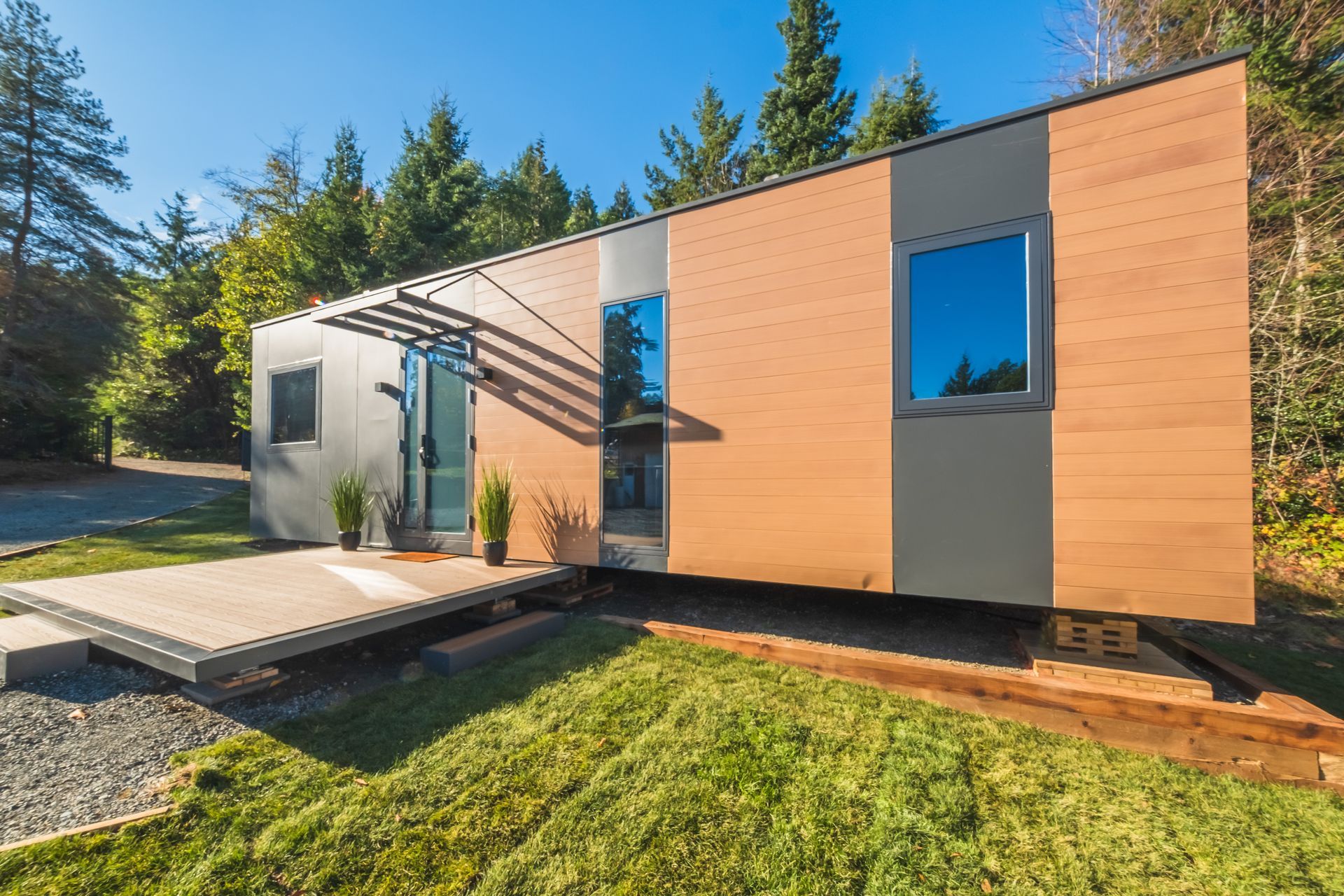
EXTERIOR FINISHES
14ga (2mm) Aluminum Panel Siding and Sloped roof
- Color: Magnesium grey
- More colour options will be available in the future.
Wood Accent
- Vinyl planks with wood colour and anti-UV coating.
- Colour: Cork
- More colour options will be available in the future.
Exterior Doors and Windows
- Black aluminum double-open entry door with a smart keyless entry system.
- Thermal bridged aluminum windows.
- Low E triple-pane glass.
- Solid insulated door with keyless entry system for the mechanical room.
Exterior Lighting
- Either side of the main entrance door.
- One above the mechanical room.
Add-Ons
- “Fog” features for the suite entry door.
- One-way privacy films on all windows for increased privacy.
Interior Finishes
Living Room
- Vinyl bamboo composite finish wall boards.
- Aluminum ceiling panels.
- 6mm floating SPC plank floorings.
- All LED ambient lighting throughout the room.
- Built in media console for Ember model living room.
- All walls and ceilings finish throughout the room.
- Manual blinds for all the windows.
- Mechanical switches for all the lighting control.
- Standard plugs throughout the room and plugs with USB ports at selected locations.
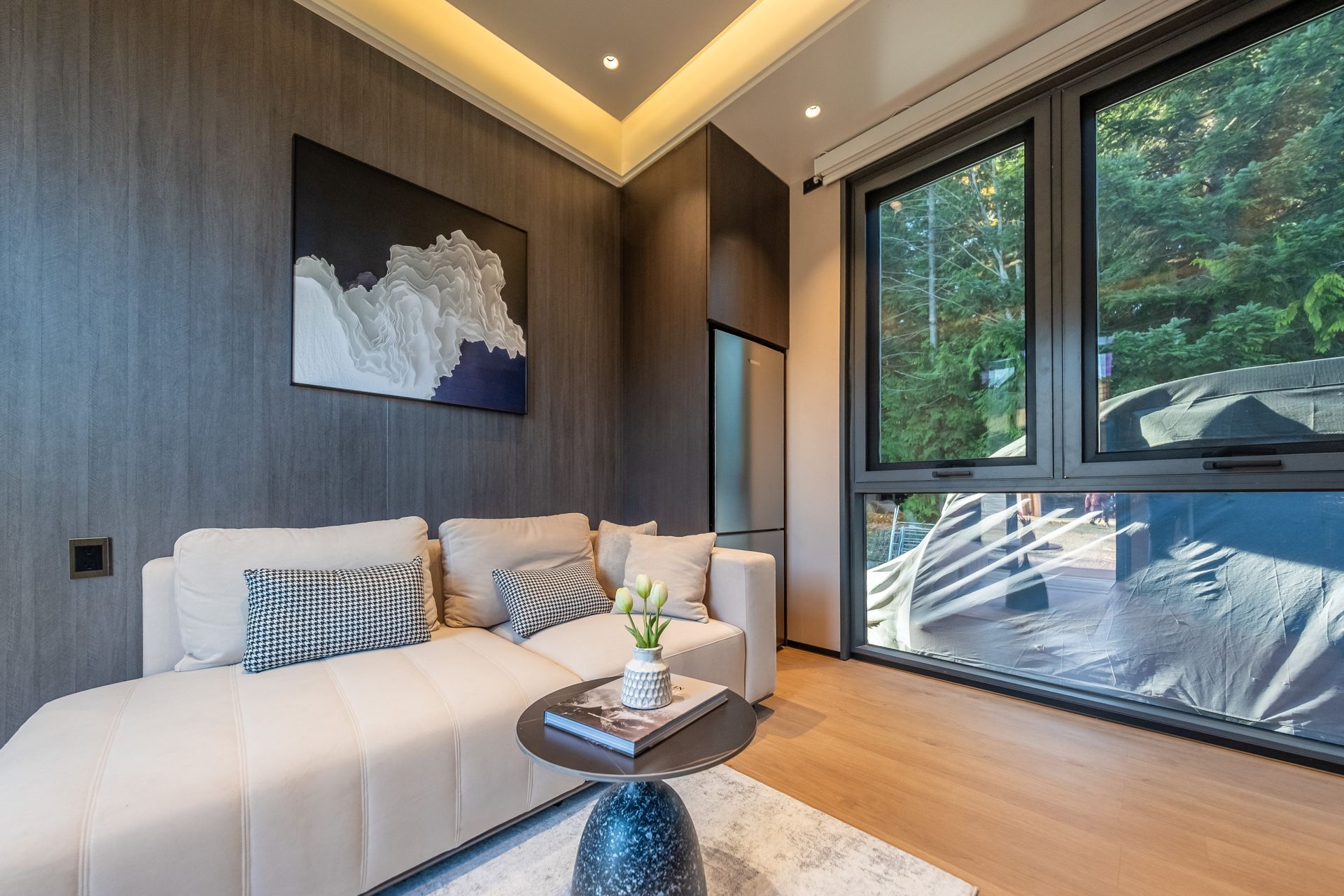
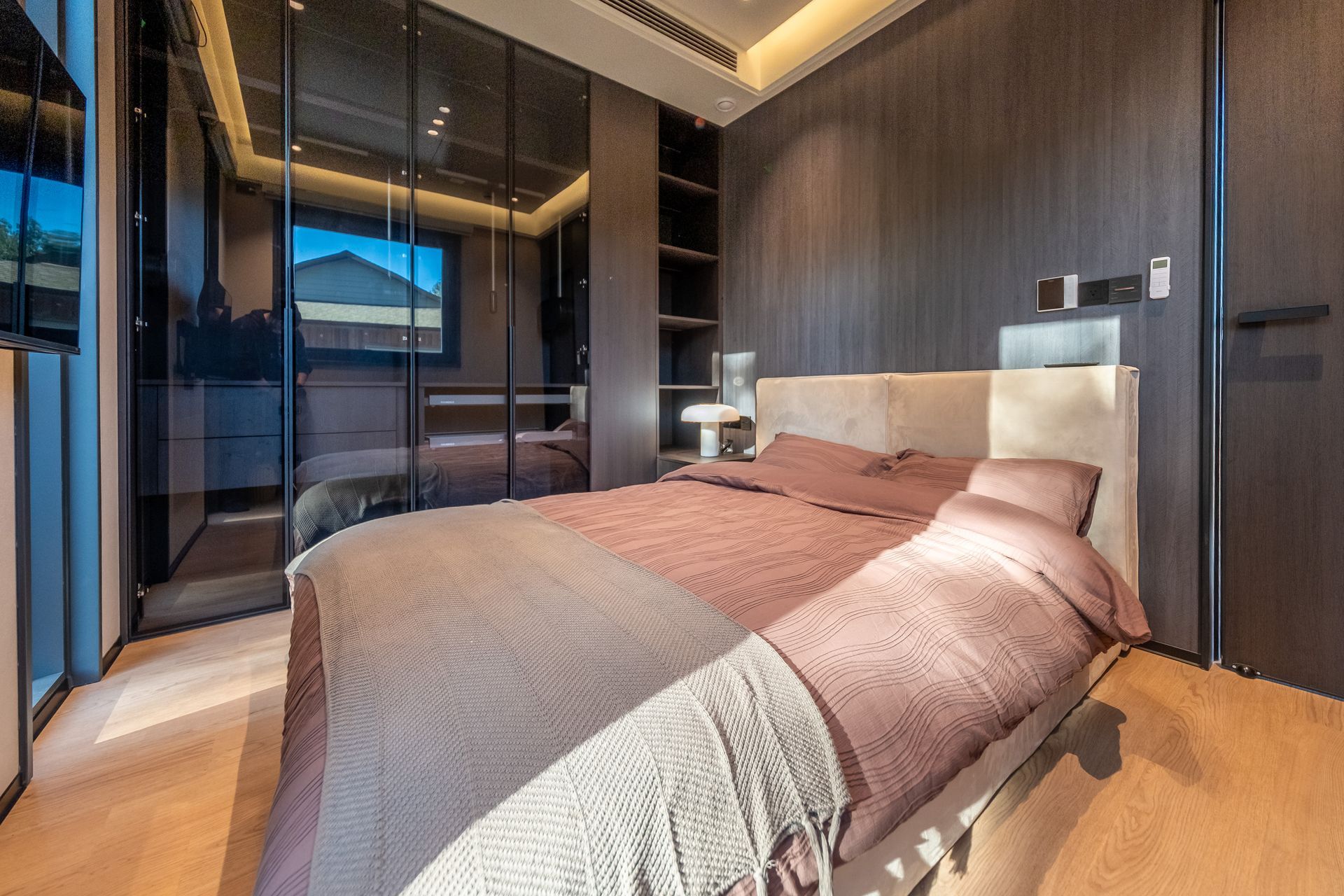
Bedroom
- Vinyl bamboo composite finish wall boards.
- All walls and ceilings finish throughout the room.
- Two built-in reading lights in Ember master bedroom.
- Floor to ceiling built-in closets:
- LED sensor lights included.
- Solid sliding doors.
- Traditional rod and shelf design.
- 6mm floating SPC plank floorings.
- LED ambient lighting throughout the room.
- Manual blinds for all the windows.
- Mechanical switches for all the lighting control.
- Standard plugs throughout the room and plugs with USB ports at selected locations.
- Wood veneered interior swing door with privacy door hardware and magnetic door stop.
Kitchen
- Stainless steel kitchen sink.
- Full 2cm quartz countertops with waterfall edge on the island for Ember.
- Matching 1cm quartz backsplash.
- Therma-foil cabinets:
- Soft-close doors and drawers.
- Solid shaker style doors.
- Over the countertop cabinet lights + above the floor cabinet lights.
- Mechanical switches for all the lighting control.
- Standard plugs throughout the room and plugs with USB ports at selected locations.
- Appliance package included:
- Supplier: Trail Appliances.
- Warranty:
o 2-year extended warranty on all Blomberg appliances
o 1-year warranty on ventless LG washer and dryer.
- Induction stove and oven: Blomberg
- Overhead hood fan + microwave: Blomberg
- Dishwasher: Blomberg
- Fridge: Blomberg
- All in one ventless washer and dryer: LG
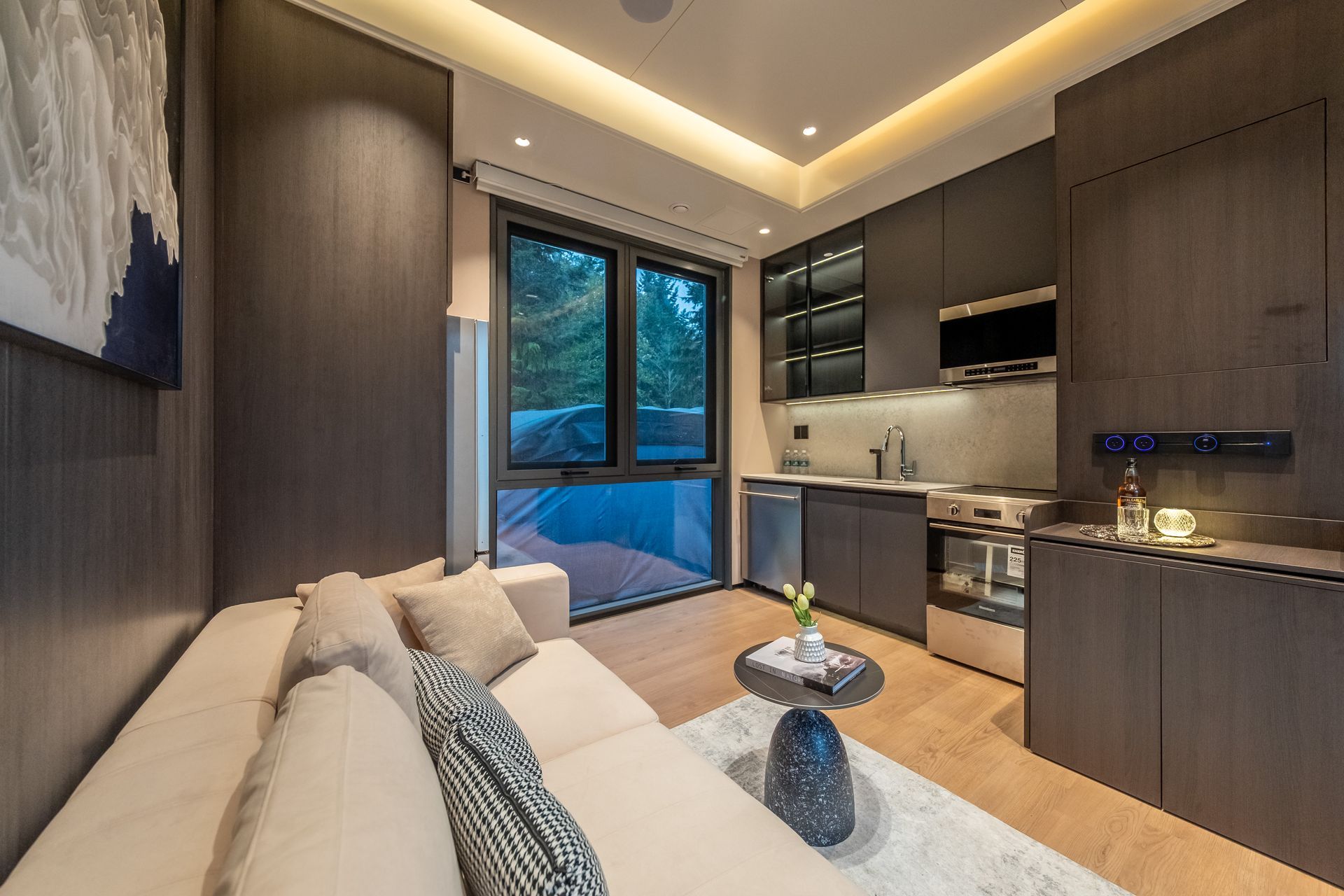
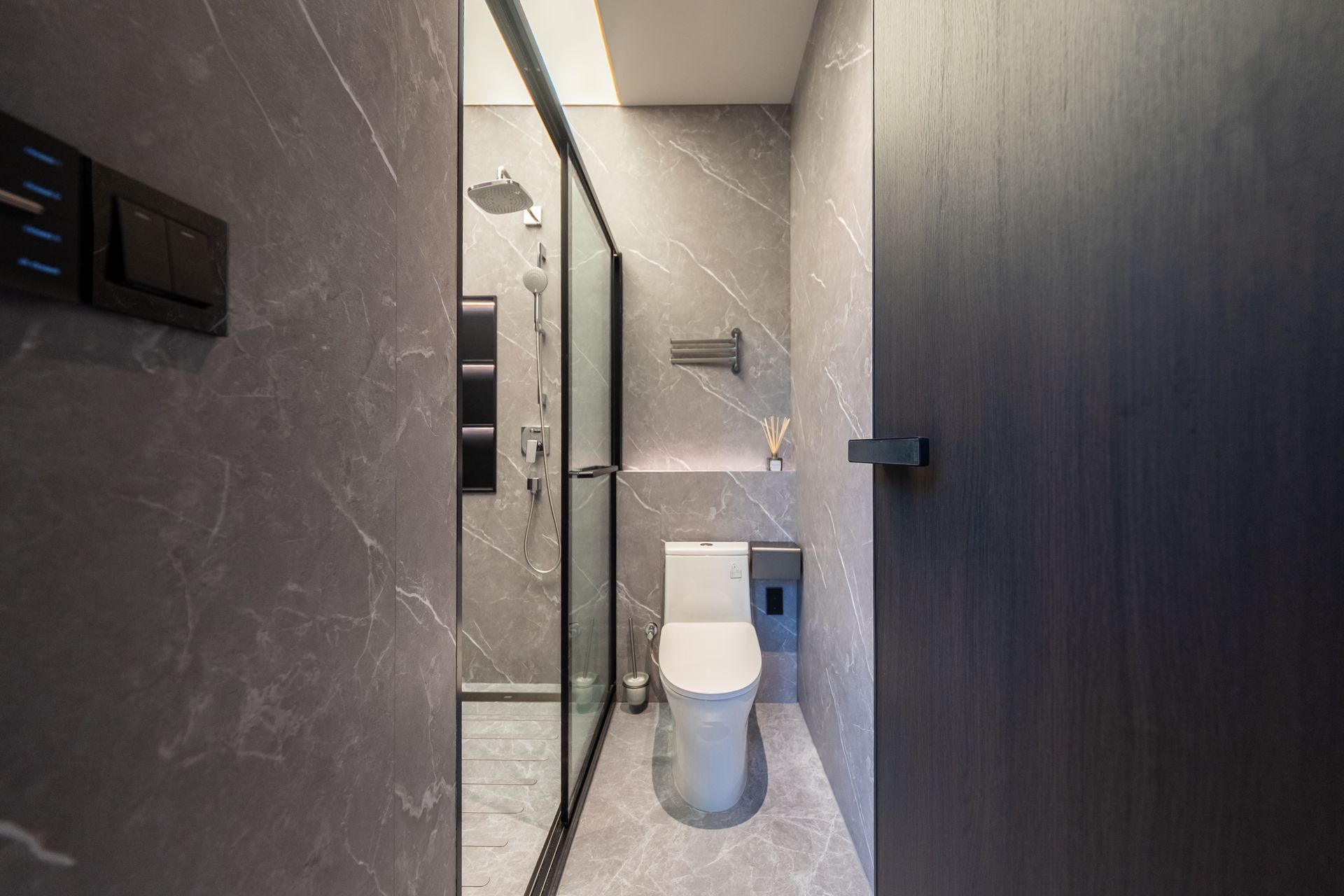
Bathroom & Vanity
- Marble pattern 3mm SPC wall panels throughout.
- 6mm floating vinyl plank flooring.
- Stainless steel vanity faucet.
- Shower:
- Stone slab shower pan.
- Inset shelf with aluminum shelf.
- Shower bar + Overhead rainfall shower head.
- Frameless tempered shower glass.
- Inset aluminum shelf behind toilet with back lights.
- Electric in-floor heating.
- Pot lights above both shower and toilet area.
- Quartz vanity countertop.
- Therma-foil cabinets with soft-close hardware.
- LED vanity smart mirror with storage.
- Mechanical switches for all the lighting control.
- Standard plugs throughout the room.
Add-Ons
- Smart home system: all plugs and switches connect to WIFI and can be controlled via App.
- Electric heated floor through the entire unit. Temperature can be adjusted from zone to zone individually.
- Electric blinds.
- Closet features:
- Pull down rod
- Specialized drawers
- Pants hangers
- Kitchen cabinet features:
- Spice rack
- Rotating shelves
- Pan and pot organizer under the kitchen sink
- Colour-matched built-in foldable table (Ember only).
- Stereo sound system in the ceiling.
- Movable magnetic plugs.
- Smart toilet.
- Water filtration system and instant hot drinking water dispenser.
- Furniture package.
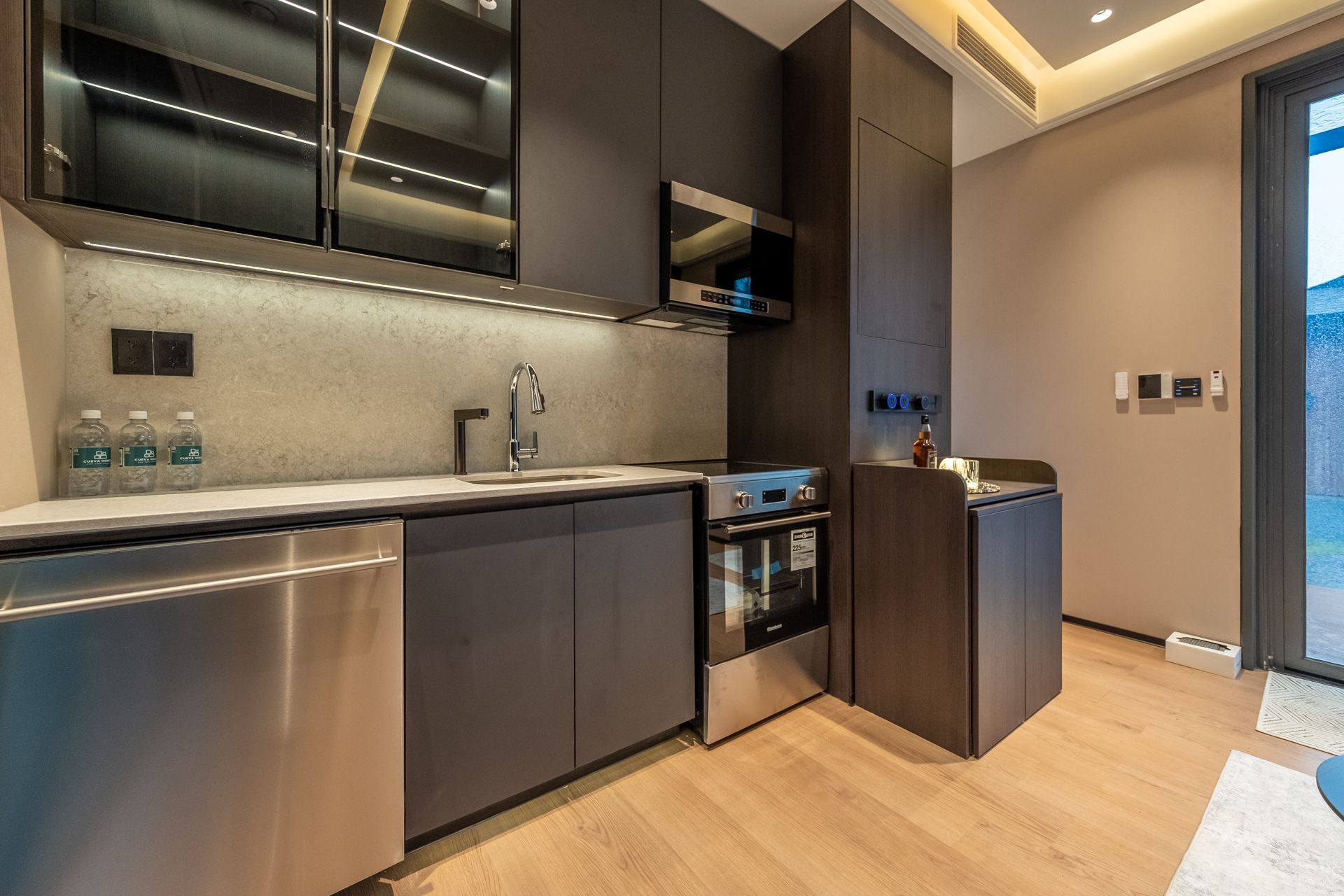
UTILITIES & ACCESSORIES
- 100 AMP 120/240 service panel.
- Central heating and cooling (AC) with zone-control system.
- Electric hot water tank: 40 Gal.
- Heat Recovery Ventilator (HRV) system.
- Modular deck included:
- 10’ x 13’
- HSS steel frame
- Vinyl deck boards matching the exterior wood accent colour.
- Front entry canopy included:
- L 6’6’’ x D 3’3’’
- HSS steel frame + transparent plastic sheet
Add-Ons:
- Larger modular deck, available at:
- D 10’ x L 19’6’’
- D 10’ x L 26’
- Larger front entry canopy, available at:
- L 13’ x D 3’3’’
- L 19’6’’ x D 3’3’’
- Canopies above windows, available at:
- D 2’, L Window Length
- Solar panels on roof + power bank at bottom of the house.
- EV charger
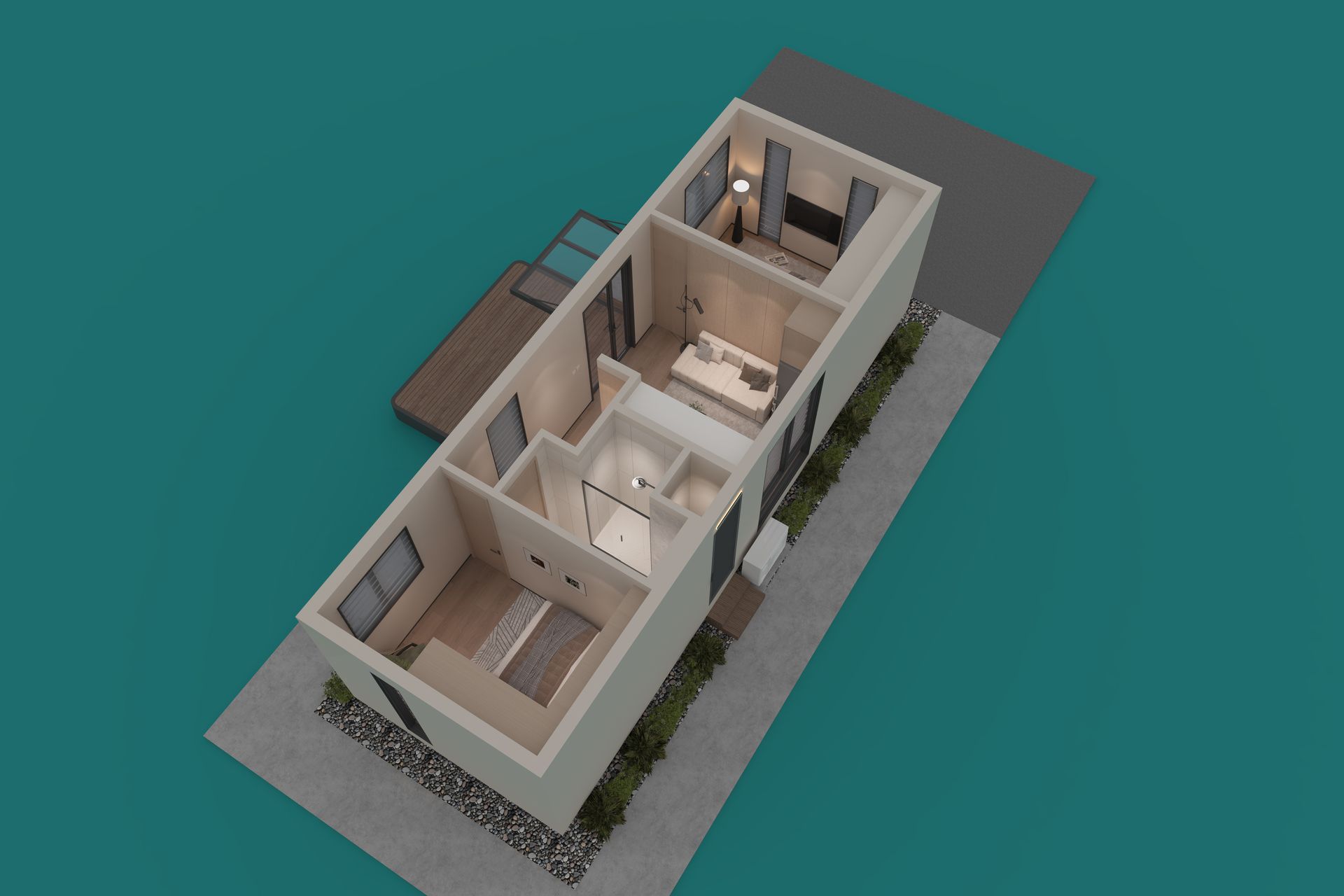
WARRANTY
Cueva 2-5-10 New Home Warranty
All appliances come with manufactured warranty that can be claimed through Trail Appliances directly.
Interactive 360° Home Tour
Take an immersive look inside and experience every detail from every angle.
FOUNDATIONS & RAINWATER MANAGEMENT
- CSA Z240.10.1-16 foundation standards.
- 6 support points per home.
- Approved foundation types: piles, piers, strip footings, concrete slab, or wood cribbing. Site specific conditions determine which is the best viable foundation option.
- All site preparation will be completed by our contracting partners.
- Rainwater management:
- Black exterior gutter system running across the entire lower side of the roof.
- 2 downspouts included.
Bring Your Space to Life with Cueva

